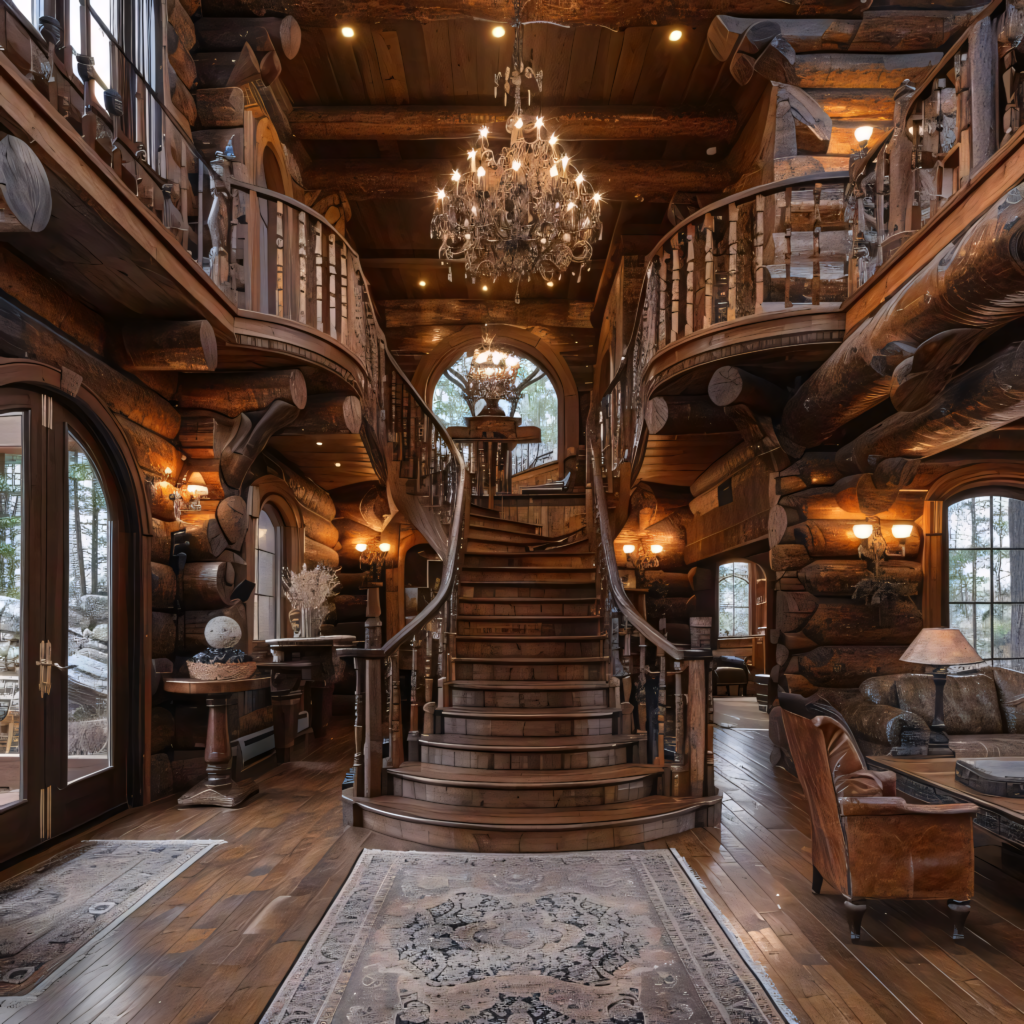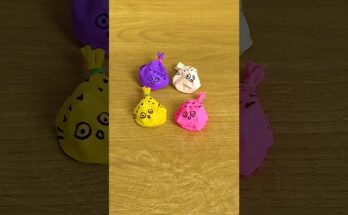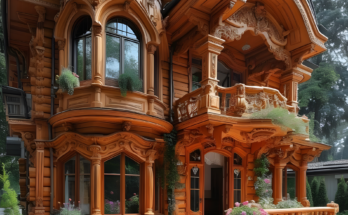
This image showcases the grand and opulent interior of a luxurious log cabin, focusing on a magnificent foyer dominated by a large, double-curved wooden staircase.
The entire space is constructed with massive, rounded logs for the walls and substantial wooden beams and planks for the ceilings and floors, creating a warm, rustic, yet incredibly grand atmosphere.
The central feature is the impressive wooden staircase with intricately carved railings and balusters. It ascends from the center of the foyer, splitting into two curved flights leading up to wrap-around balconies or mezzanines on the second level. These upper levels also feature log construction and matching wooden railings, overlooking the main floor.
A large, elaborate chandelier, likely crystal or brass with multiple lights, hangs from the high vaulted ceiling, serving as a striking centerpiece and adding a touch of formal elegance that contrasts with the rustic logs. Additional lighting comes from wall sconces mounted strategically on the log walls and recessed ceiling lights, all casting a warm, inviting glow.
The flooring consists of polished hardwood planks, partially covered by ornate, traditional-patterned area rugs – one large one at the base of the stairs and smaller ones defining other areas.
Large windows and arched glass doors, visible on the left and beneath the staircase landing, allow natural light in and offer glimpses of the wooded exterior. To the right, an opening leads into a living area furnished with comfortable leather seating. A small wooden table with decorative items sits near the entrance on the left.
The overall impression is one of immense scale, high-quality craftsmanship, and a blend of rustic log cabin aesthetics with luxurious, traditional design elements.

